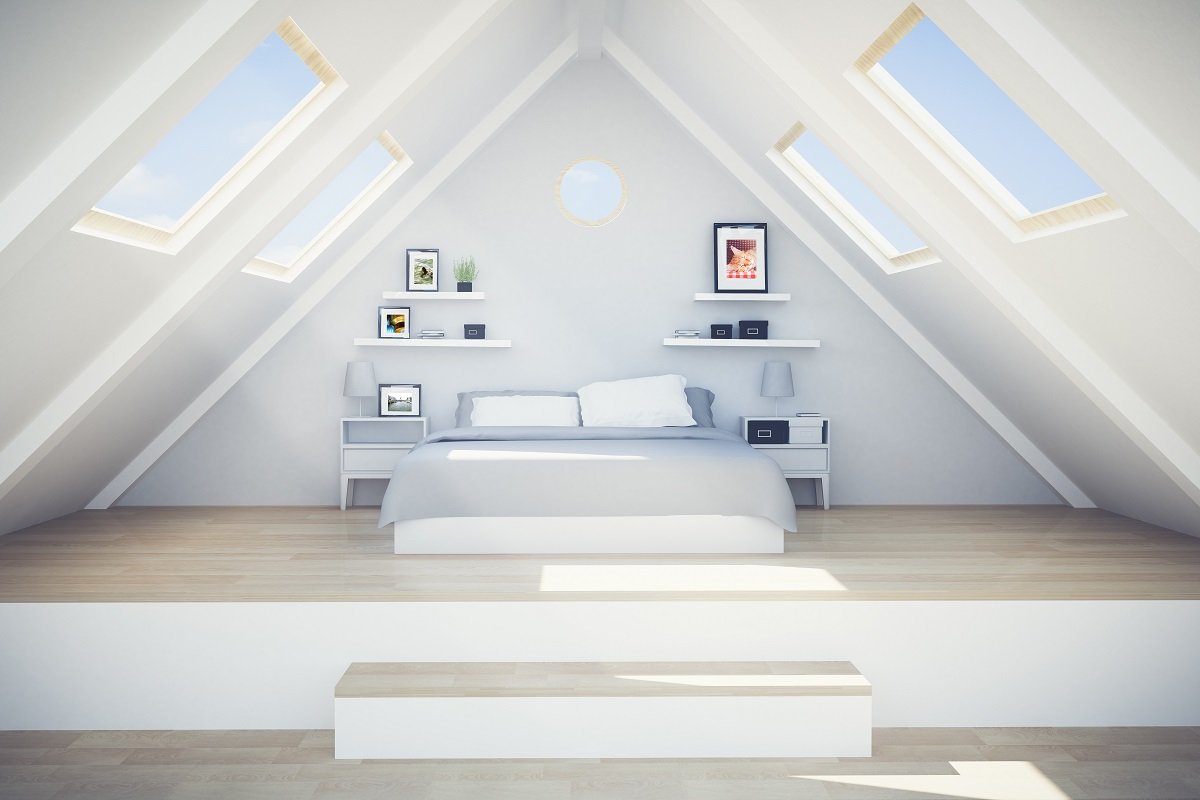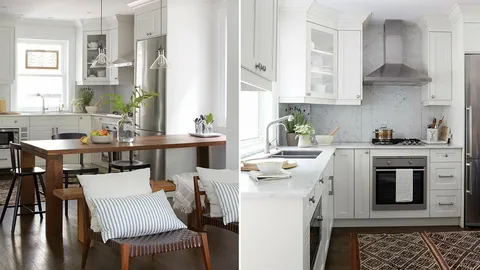Loft Conversion:
Loft conversions are a popular way to maximize space and add value to your home. A Loft Conversion in Bexley can provide the perfect solution if you need an extra bedroom, a home office, or a recreational area. Here, we will walk you through planning and executing a successful loft conversion, covering everything from initial considerations to design ideas and legal requirements.
Assessing Feasibility
Before embarking on a loft conversion project, it is crucial to determine the feasibility of the conversion. Factors such as the height and pitch of the roof, available headroom, and the structural integrity of the existing framework will influence the design possibilities. Consulting with a structural engineer or an architect can help you assess the feasibility and potential costs of the project.
Planning Permission and Building Regulations
In many cases, loft conversions can be carried out under permitted development rights, which allow certain alterations without planning permission. However, specific conditions must be met, such as the extension not exceeding specified limits.
It is essential to consult with your local planning authority to confirm whether your loft conversion requires planning permission or falls within permitted development. Additionally, party wall surveyors east london can provide guidance on whether your project complies with building regulations and ensures safety and structural integrity.
Design Considerations
The design of your loft conversion should align with your needs, preferences, and your home’s existing architecture. Factors to consider include the layout, insulation, lighting, heating, and ventilation.
Assessing the available space and planning the placement of walls, windows, and stairs is essential to optimize functionality and aesthetics. Collaborating with an experienced architect or designer can help bring your vision to life and ensure a well-planned conversion.
Structural Changes and Building Work
The building work can commence once the design has been finalized and the necessary approvals are obtained. This involves structural changes, such as reinforcing the floor, creating dormer windows for additional headroom, and installing staircase access. Hiring a reliable and experienced builder or contractor is crucial for the successful execution of these tasks. Regular inspections by a building control officer will ensure compliance with building regulations.

Insulation and Soundproofing
Lofts can be prone to temperature fluctuations, so proper insulation and Home Ventilation System London are essential for energy efficiency and a comfortable living space. Insulation materials like mineral wool or spray foam can be installed between roof rafters and within walls. Soundproofing measures, such as acoustic underlays or double-glazed windows, can minimize noise transmission from outside.
Electrical and Plumbing Considerations
Electrical and plumbing installations are integral to a functional loft conversion. These include wiring for lighting, power outlets, and heating systems. Consulting with a qualified electrician and plumber is crucial to ensure compliance with safety regulations and efficient placement of fixtures.
Finishing Touches
Once the structural work is complete, it’s time for the finishing touches that will make your loft conversion feel like a natural extension of your home. This includes choosing flooring, paint colors, and fixtures that align with your design aesthetic.
Maximizing natural light through skylights or windows can create an airy and bright space. Furnishing and decorating the area to suit your needs and personal style will bring the conversion to life.
Loft conversions offer a fantastic opportunity to transform underutilized space into a valuable and functional part of your home. By carefully considering the feasibility, planning permissions, and design considerations, you can create a beautiful loft conversion that meets your needs and adds value to your property.
Remember to collaborate with professionals, comply with regulations, and pay attention to insulation, soundproofing, and the finer details. With careful planning and execution, your loft conversion can become a dream room.

Different Types of Loft Conversion and Their Costs
Roof Light Conversion:
- This is the simplest and most cost-effective type of loft conversion.
- Involves adding windows or skylights to an existing loft space without altering the roof structure.
- Cost: Typically ranges from £15,000 to £25,000.
Dormer Conversion:
- A dormer is a vertical extension that protrudes from the existing roof, creating additional floor space and headroom.
- Offers more flexibility in design and usable space.
- Cost: Prices start at around £20,000 and can go up to £40,000 or more, depending on the size and complexity of the dormer.
Hip-to-Gable Conversion:
- This type of conversion is suitable for houses with hipped roofs, where the roof slopes down on all sides.
- Involves replacing the sloping side with a vertical wall (gable) to create more internal space.
- Cost: Typically ranges from £30,000 to £50,000.
Mansard Conversion:
- A mansard conversion involves replacing one or both sides of the roof with a nearly vertical wall and a flat roof.
- Provides a significant increase in usable space, but it is the most complex and expensive type of loft conversion.
- Cost: Prices usually start from £40,000 and can go well above £70,000, depending on the size and specifications.
Modular or Prefabricated Conversion:
- This type of conversion involves using pre-made modules manufactured off-site and then assembled on-site.
- involves using pre-made modules manufactured off-site and then assembled on-site.
- Offers a faster and more streamlined construction process.
- Cost: This can vary depending on the size and design of the modules but generally starts from around £25,000.
It’s important to note that these cost estimates are for guidance purposes only. The actual cost of a loft conversion can vary significantly depending on various factors. To get an accurate cost estimate for your specific project, it is recommended to consult with reputable loft conversion companies or contractors who can provide detailed quotations based on your requirements and the specifics of your property.



