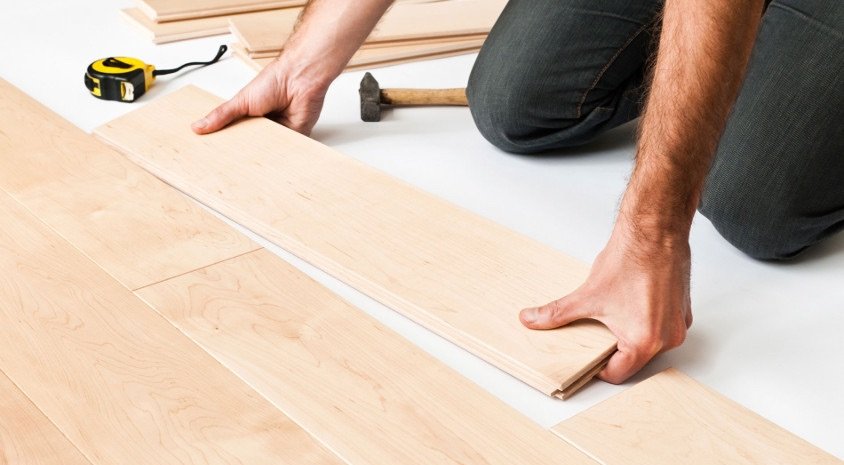Installing wooden flooring is a popular way to enhance the beauty of your home while also increasing its value. It may seem like a daunting task, but with proper preparation and execution, you can complete the job yourself. Whether you are a DIY enthusiast or a novice, this guide will provide you with all the necessary steps and tips to help you successfully install your wooden flooring.
Types of Wooden Flooring
Before starting your project, you should be aware of the different types of wooden flooring available. Some of the most common types of wooden flooring in Dubai include solid hardwood, engineered hardwood, and laminate flooring. It’s critical to pick the type that best meets your demands because each has its own distinctive features and advantages.
Pre-Installation Preparation
Make sure your subfloor is clean, dry, and level before you start the installation process. Also, you must allow the hardwood planks to acclimatise for at least 72 hours to the room’s temperature and humidity. This helps to prevent any gaps or warping in the planks after installation.
Tools and Materials Needed
To install wooden flooring, you will need a few essential tools and materials, such as a circular saw, a jigsaw, a tape measure, a hammer, a flooring stapler, and wooden planks. Baseboards, glue, and underlayment are possible extra items you’ll need.
Measuring the Room
To calculate the required square footage for your wooden flooring, measure the length and width of the room. For waste and mistakes, increase the overall square footage by 10%.
Laying the Underlayment
Laying underlayment is necessary to provide a barrier between the subfloor and wooden planks. Starting at the longest wall in the room and working your way around it, install the underlayment. To cut off the extra underlayment, use a utility knife.
Installing the First Row
Start installation by laying the first row of wooden planks along the longest wall, with the tongue facing outwards. Use a flooring stapler to secure the planks to the subfloor, leaving a 1/2 inch gap between the planks and the wall.
Installing the Subsequent Rows
Continue installation by fitting the subsequent rows of planks together, using a flooring stapler to secure each plank to the subfloor. Stagger the end joints of the planks to create a more natural look.
Cutting the Wooden Planks
You will likely need to cut some planks to fit around corners and edges. Measure and mark the plank where it needs to be cut, and use a saw to cut the plank to size. Remember to leave a 1/2 inch gap between the plank and the wall.
Fitting the Last Row
When you reach the last row, measure the gap between the last row and the wall. Cut the last row of planks to fit, leaving a 1/2 inch gap between the planks and the wall. Use a flooring stapler to secure the last row in place.
Installing the Baseboards
Install the baseboards around the perimeter of the room to cover the gap between the wall and the wooden flooring. Use a nail gun to attach the baseboards to the wall.
Finishing the Floor
After installation, you may need to fill in any gaps or holes with wood filler. Sand the wooden flooring to create a smooth and even surface. Finish the floor with a polyurethane coating or a wax finish to protect it from wear and tear.
Cleaning and Maintaining the Floor
To maintain the wooden flooring, sweep or vacuum it regularly to remove dirt and debris. Use a damp mop to clean the floor, but avoid using excess water as it can damage the wood. Avoid using harsh chemicals or abrasive cleaners on the floor.
Conclusion
Installing wooden flooring is a great way to enhance the beauty of your home while also increasing its value. With proper preparation and execution, you can complete the project yourself. Follow the step-by-step guide outlined in this article to achieve a beautiful and functional wooden floor.



