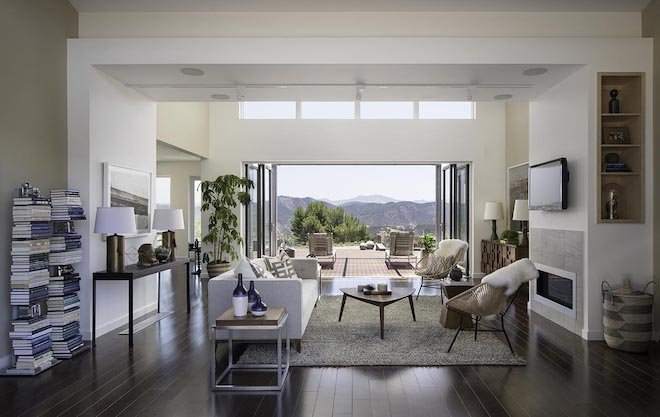Parts of prefab construction must be understood from the beginning. All construction, except for the wattle-and-dumb houses and the igloos made of blocks of ice made directly on site, has prefabricated components.
Before start building a prefab house you must have some basic planning in mind like:
- Number of Bedrooms
- What is the purpose of the house (summer, housing)
- Style of the house (two-story, or ground floor).
Prefabricated elements can be described as openings that have already been fitted with glass profiles, pipes, floor ceramics, tiles, sink counters, gutters, and other components.
Prefabricated houses, however, are larger buildings that have been prefabricated and are ready for construction.
Concrete panels, wood frame panels, and bathroom pods are all examples of readymade elements. Ready-made slabs can also be used as modules. Each element is part of a constructive method that meets your specific needs.
You must fulfill some requirements too before starting the construction process:
- Topography of the land
- Earthmoving is a necessity
- Not enough trees to be cut
- Access roads to the job site
- It is a rural or urban area, which will be used for project approval purposes.
- North position relative to the terrain; it is
- An on-site distribution network for water and electricity
Terrain analysis can be used to suggest the best location for each type of window in light conditions. The technical visit will allow for final adjustments to the project and the production of the final plan.
Prefabricating construction components is a way to save time, reduce waste, and often reduce costs. Construction companies have developed prefabrication techniques and prefab panels for homes that optimize construction processes over the years.
Benefits of buying or building a prefab house:
Speed
Prefabricated systems offer speed, as we have already mentioned. These methods enable you to work in a factory while the foundation is being laid.
Accuracy
Pre-fabrication allows for easier use of templates, while precision in artisanal construction is dependent on measurements taken at the site. A factory environment is less risky than one on a construction site.
This allows for accurate material consumption.
Cost
Standardization in prefabrication leads to increased efficiency. This efficiency allows for a reduction in time and costs. Also, this allows you to use materials that have better performance, without increasing the final property value. It also makes it easier to reduce costs.
Clean site
Prefabricated work requires less construction. A smaller construction site makes it easier to organize and has less impact on the ground. Prefabricated homes are more efficient and durable than traditional works.
Sustainable
Prefabricated construction is more sustainable than traditional ones due to reduced waste, higher production efficiency, and better safety for workers.
Prefabricated elements can also be reused easily, which is another important aspect. Also, Prefabricated elements can be removed easily in one piece, unlike conventional masonry which requires you to remove and deconstruct. You can move a module inside without destroying frames or finishes.
Green-R-Panel provides the Home Building Kits, they provide the best quality kits for modular home builders and DIY purposes.



